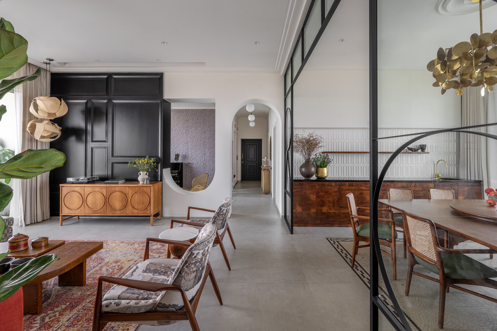
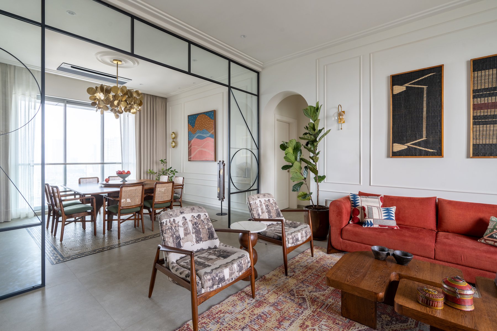
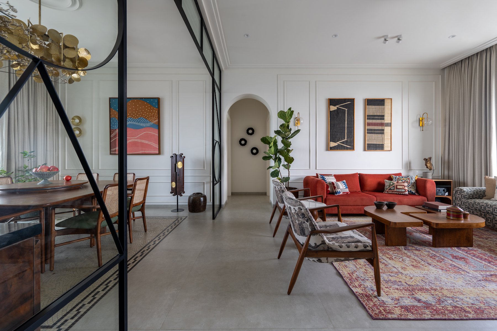
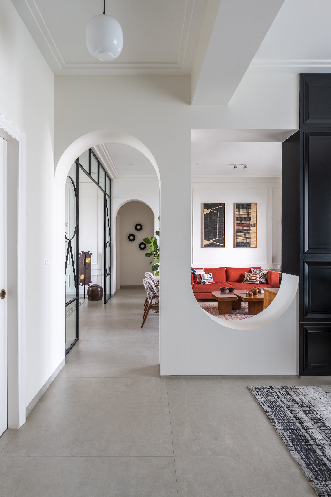
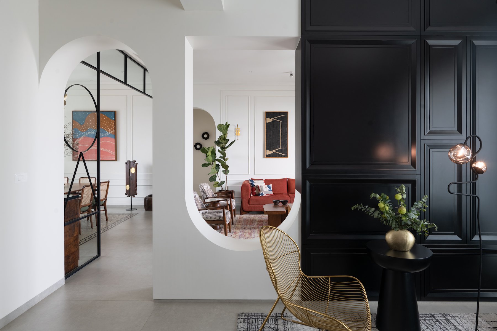
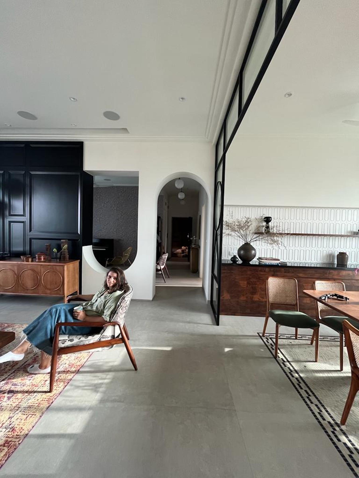

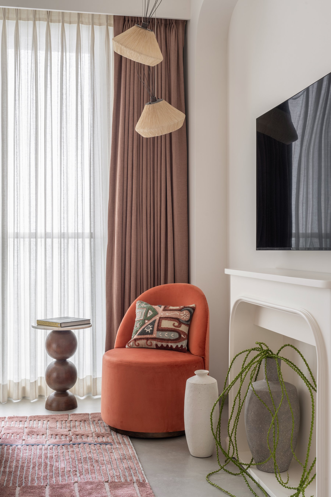
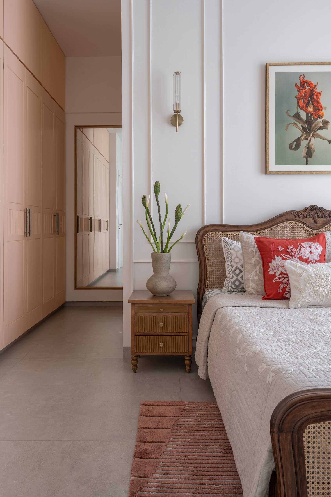
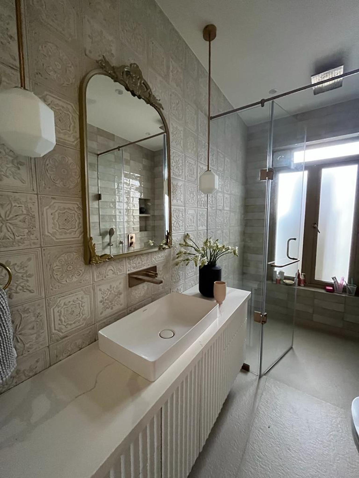


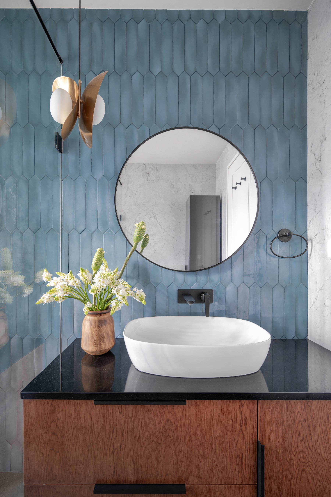
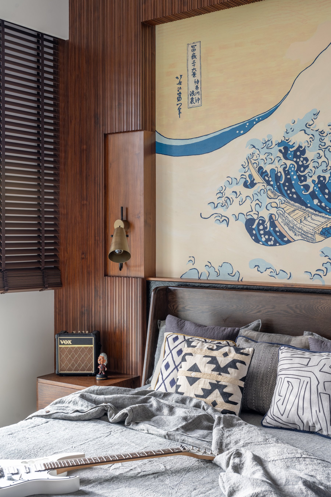
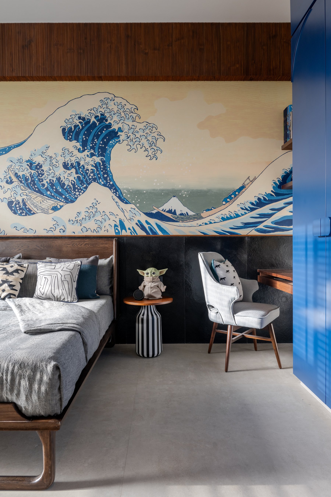
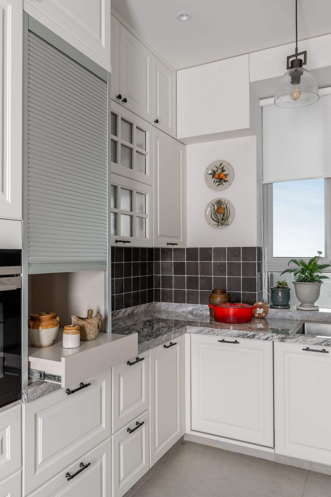
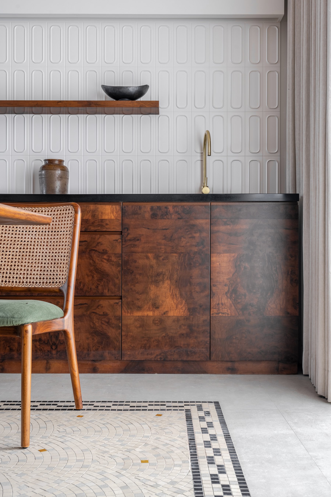
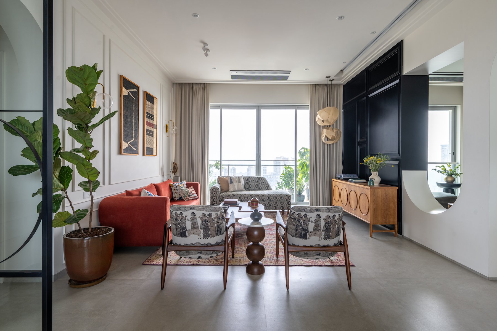
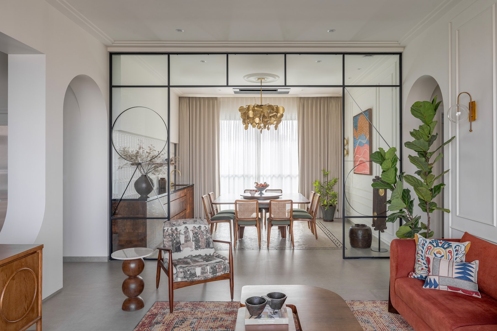
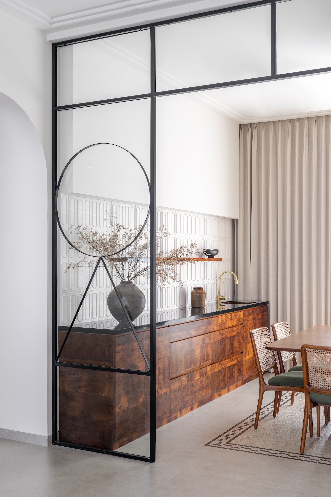
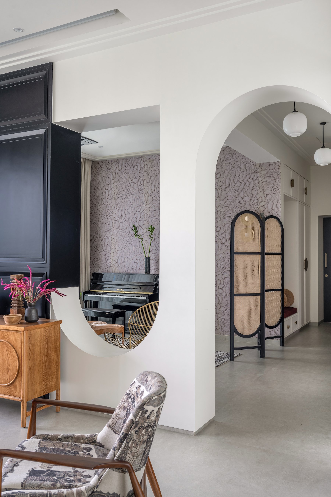
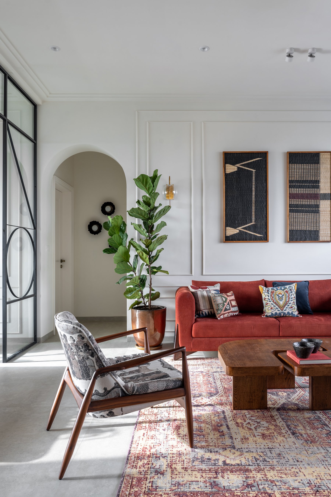

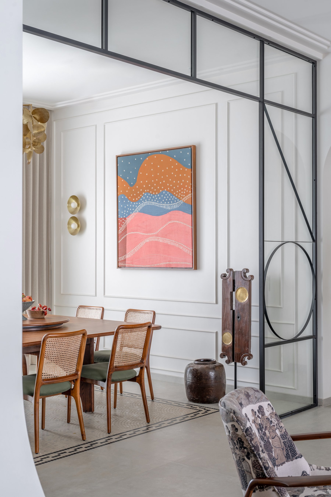


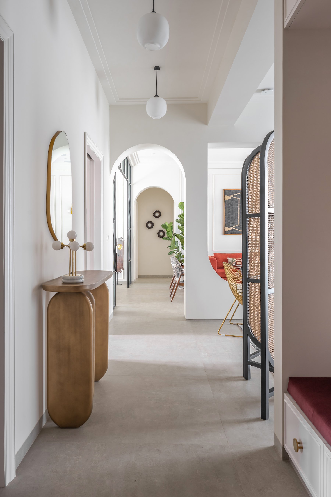



Shah Residence at Kalpataru Avana, Parel
This project was realized in conjunction with Magnolia, the furniture and home store, with the idea of providing interior design along with furniture and décor so that it was an end-to-end service. Bhupesh and Kajal Shah came to us with a simple brief, a beautiful home for them and their son Malav. We anchored our design language in a modern Parisian feel, while creating a look that was spatially unique.
The existing layout was that of a regular 3-bedroom apartment. We stripped away much of the living room and bedroom walls to open the space and bring it to its full potential. The concrete wall that we couldn’t break turned into a black panelled feature wall that became the gravitational pull in the design. Light arches delicately rest on this black mass to define the adjoining spaces while maintaining the spatial flow.
The dining room has a different feel and is a sort of sanctuary for this food-loving family. We added a bespoke wrought iron and glass partition reminiscent of French homes instead of a traditional barrier. Elements such as the large, tiled mosaic on the floor, a beautiful sideboard in burl veneer, and a brass chandelier above the large 8-seater dining table also create an absolutely beautiful central space.
The son’s bedroom is a reflection of his love and passion for Manga comics. The room is a curation of his book collection and figurines. The highlight here is a striking mural we commissioned depicting the ‘Great Wave off Kanigawa’, above the bed.
The Master bedroom on the other hand is light, bright and classical in its feel, complete with an elegant faux fireplace. A white palette, with shades of coral in the wardrobe, fabrics and artwork, balances the space beautifully.
The Kitchen deserves a mention as we wanted to create the most beautiful and calming space for the lady of the house, who is an extremely talented home cook! The beautiful black glazed tiles and the classical white shutters tie into the recurring themes of the house.
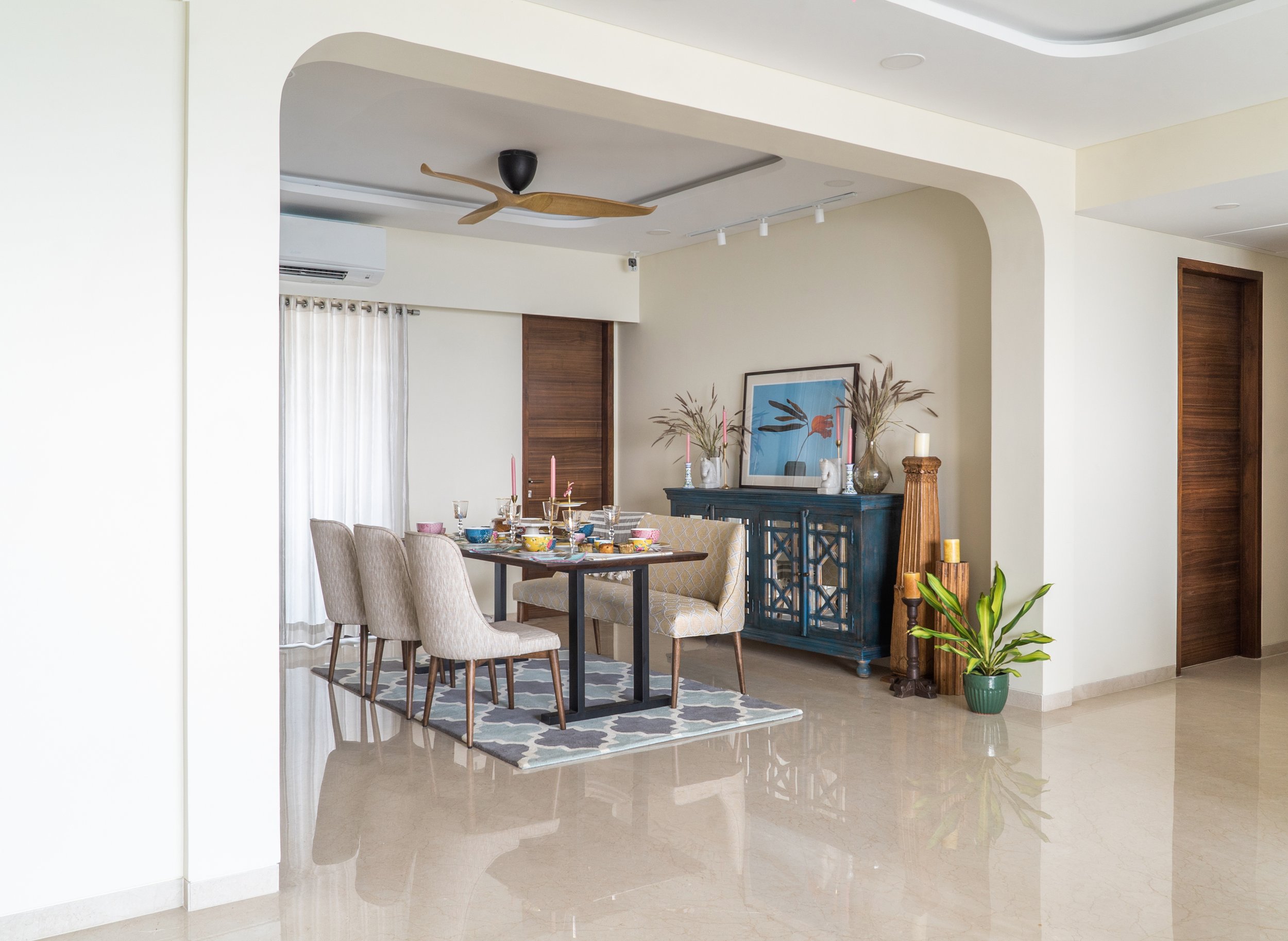




Madhavan Residence at BKC
This project was realized in conjunction with Magnolia, the furniture and home decor store. It was our privilege to design and execute the home of the Bollywood actor Madhavan, in a new building in BKC. This home was created for his parents.
The brief was to create a comfortable space to which the elderly couple could seamlessly relocate from their existing home. So the utmost importance was given to their lifestyle and daily patterns while also keeping in mind some of the existing pieces of furniture that they would bring with them. Beginning with a bare shell, we incorporated all these elements to create a beautiful and well-functioning space.
The open kitchen came alive with the kitchen island and the colourful cement floor tiles. The beautiful wooden fans from their previous home were used in the living and dining rooms. Along with the curved light cove and the partial arch which looks into the open kitchen, they create an effortlessly elegant space.
